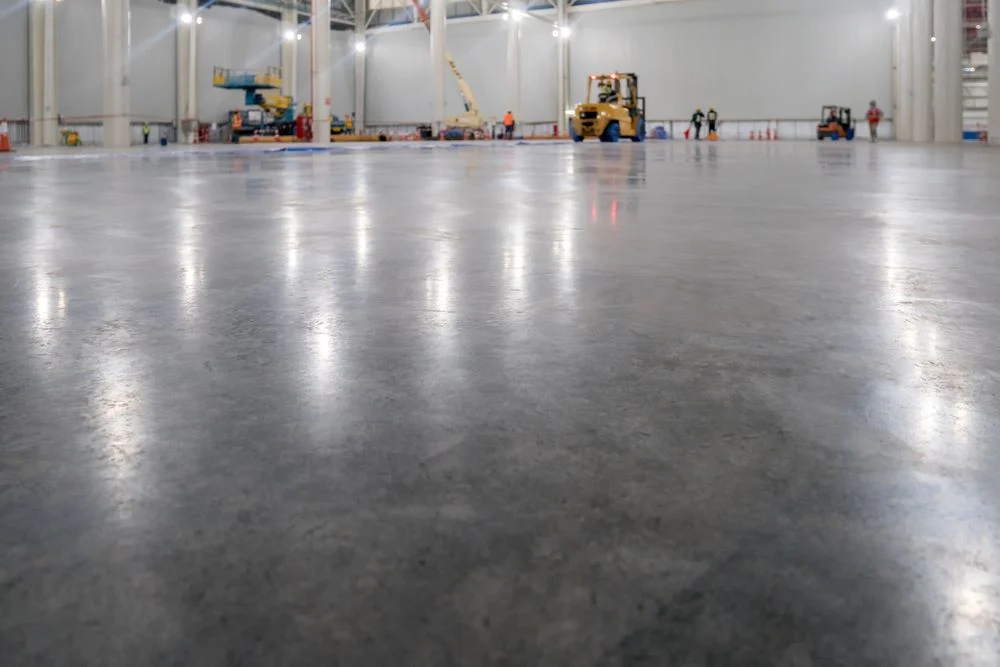The Importance of Structural Design in Concrete Flooring
Structural design for concrete flooring involves the careful planning and analysis of the floor’s ability to bear loads, resist environmental conditions, and meet the specific requirements of the building it supports. A well-designed concrete floor not only supports the weight of the structure but also withstands various stresses, such as those caused by temperature changes, dynamic loads, and material shrinkage.
Improper design can lead to a range of issues, including cracks, uneven surfaces, and, in severe cases, structural failure. Therefore, understanding the principles of structural design is essential for architects, engineers, and builders who aim to create safe, durable, and efficient flooring systems.
Key Considerations in Structural Design for Concrete Flooring
Several factors must be taken into account when designing concrete floors. These considerations ensure that the flooring can handle the expected loads and conditions while maintaining its integrity over time.
1. Load-Bearing Capacity:
The primary function of any concrete floor is to support loads. These loads can be classified into two main categories: dead loads (the weight of the floor itself and any permanent fixtures) and live loads (the weight of people, furniture, machinery, etc.). The structural design must ensure that the floor can safely bear these loads without excessive deflection or failure.
Engineers typically use design standards, such as those from the American Concrete Institute (ACI) or Eurocode, to determine the appropriate thickness, reinforcement, and material strength required for the floor.
2. Material Properties:
The quality and properties of the concrete used in flooring are critical to its structural performance. Factors such as the concrete’s compressive strength, tensile strength, and modulus of elasticity must be considered during the design phase. Additionally, the type and amount of reinforcement, usually in the form of steel rebar or mesh, play a significant role in enhancing the floor’s strength and ductility.
3. Subgrade and Subbase Preparation:
The foundation on which the concrete floor rests, known as the subgrade, must be properly prepared to prevent settlement and ensure even load distribution. A well-compacted subgrade, often supported by a granular subbase, provides a stable foundation for the concrete floor. Poor subgrade conditions can lead to uneven settlement, cracking, and reduced load-bearing capacity.
4. Environmental Factors:
Environmental conditions, such as temperature fluctuations, humidity, and exposure to chemicals, can significantly impact the performance of concrete flooring. The design must account for these factors by incorporating appropriate expansion joints, control joints, and moisture barriers. For example, in areas with large temperature variations, expansion joints are necessary to accommodate the expansion and contraction of the concrete.
5. Shrinkage and Creep:
Concrete undergoes shrinkage as it cures and dries, and creep under sustained load. These factors can lead to cracks and deformation over time if not properly managed. Designers must consider the effects of shrinkage and creep in their calculations, possibly by specifying shrinkage-reducing admixtures or designing the floor with adequate reinforcement to control cracking.
6. Construction Techniques:
The method of construction also influences the structural design of concrete flooring. Techniques such as post-tensioning or pre-stressing can enhance the floor’s load-bearing capacity and reduce cracking. Additionally, the quality of workmanship, including proper curing and finishing, plays a vital role in achieving the desired structural performance.
Best Practices in Structural Design for Concrete Flooring
Adhering to best practices in the structural design of concrete flooring helps ensure the longevity and safety of the floor. Some of these best practices include:
1. Comprehensive Load Analysis:
Conduct a thorough analysis of all potential loads, including dead loads, live loads, dynamic loads, and environmental stresses. This analysis should guide the selection of materials, reinforcement, and floor thickness.
2. Adequate Reinforcement:
Ensure that the floor is properly reinforced to handle both tensile and compressive stresses. The placement and quantity of reinforcement should be determined based on the expected load conditions and the potential for cracking.
3. Proper Joint Placement:
Incorporate control joints, expansion joints, and construction joints at appropriate locations to manage shrinkage, thermal expansion, and movement within the floor. These joints help prevent random cracking and ensure that the floor behaves as intended.
4. Quality Materials and Workmanship:
Use high-quality concrete materials and ensure that construction practices meet industry standards. Proper curing, finishing, and sealing are essential to achieving the desired structural integrity and surface quality.
5. Regular Inspections and Maintenance:
Even the best-designed floors require ongoing inspection and maintenance to address wear and tear, cracks, or other issues that may arise over time. Regular maintenance helps extend the life of the floor and prevents minor issues from escalating into significant problems.




