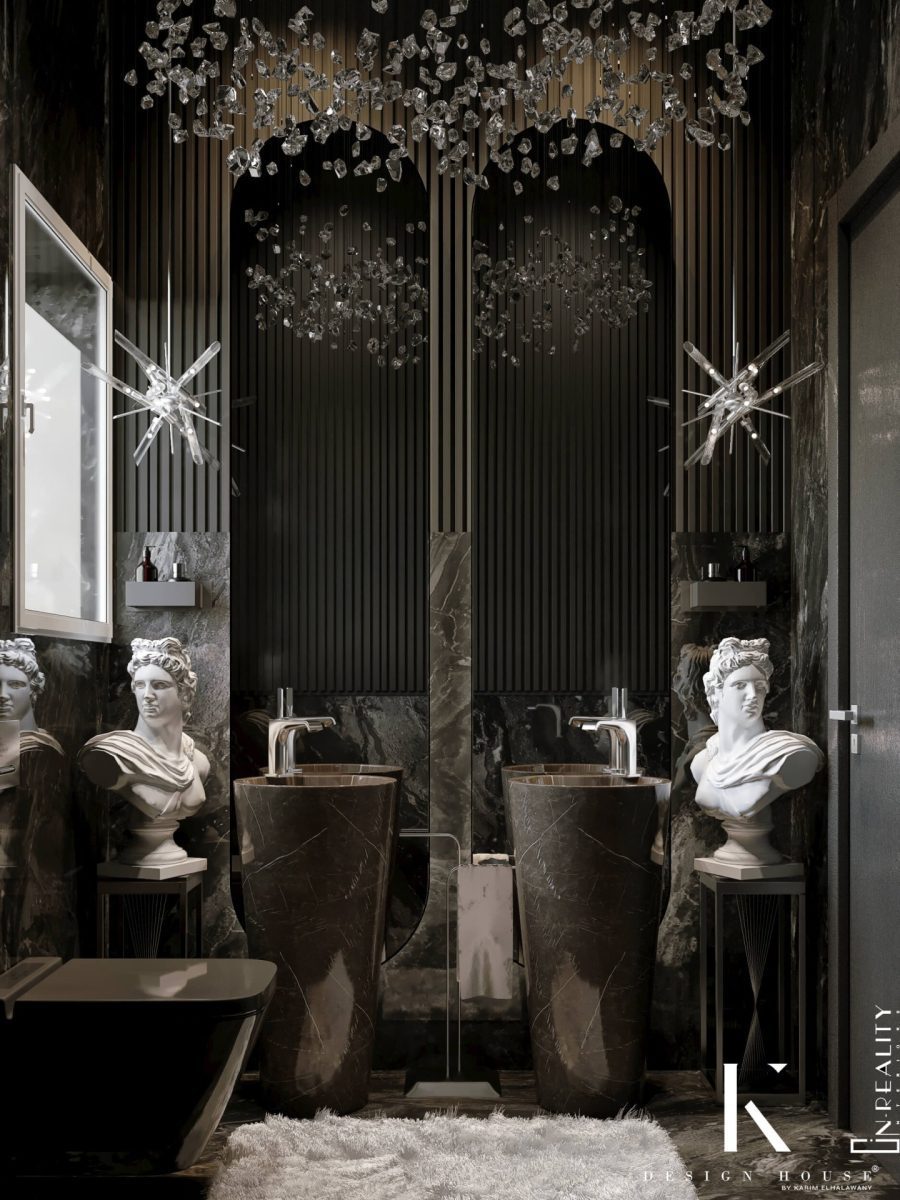Nestled in the prestigious Palm Hills community of Egypt, Mr. Adel Ibrahim’s villa stands as a testament to modern luxury and sophisticated design. This exquisite project, designed by the renowned K-DESIGN HOUSE and meticulously executed by IN-REALITY, showcases the pinnacle of interior architecture and fine finishing.
#### Vision and Collaboration
The collaboration between K-DESIGN HOUSE and IN-REALITY brought together a blend of innovative design and expert craftsmanship. The vision was to create a living space that exudes elegance, comfort, and functionality, while also reflecting Mr. Ibrahim’s personal taste and lifestyle. Every element of the villa was carefully considered, from the grand entrance to the intimate guest bathroom, ensuring a cohesive and harmonious aesthetic throughout.
#### Key Features of the Villa
1. **Grand Entrance and Living Spaces**:
– The entrance of the villa sets the tone with its grand double-height foyer, featuring a stunning chandelier and a sweeping staircase. The living spaces are designed to be both luxurious and inviting, with high ceilings, large windows, and an open floor plan that allows for seamless flow between rooms.
2. **Luxurious Bedrooms**:
– Each bedroom in the villa is a sanctuary of comfort and style. The master suite, in particular, is a highlight, featuring a spacious layout, a private balcony, and a lavish en-suite bathroom with a freestanding tub and custom vanities.
3. **State-of-the-Art Kitchen**:
– The kitchen is both a functional workspace and a social hub. It boasts high-end appliances, custom cabinetry, and a large island that serves as a focal point for family gatherings and entertaining.
4. **Entertainment and Leisure Areas**:
– The villa includes dedicated spaces for entertainment and relaxation, such as a home theater, a game room, and a well-appointed outdoor area with a pool and landscaped gardens.
#### Focus on the Guest Bathroom
One of the standout features of Mr. Ibrahim’s villa is the guest bathroom, a space that combines luxury with practicality. The design, as captured in the attached photo, is a perfect example of how high-end materials and thoughtful design can transform a utilitarian space into a work of art.
– **Design Elements**:
– The guest bathroom features a monochromatic color scheme, predominantly in black tones, which creates a dramatic and sophisticated ambiance. The use of vertical black panels on the walls adds texture and depth, enhancing the overall aesthetic.
– **Fixtures and Fittings**:
– The bathroom is equipped with two identical marble sinks, each with a unique angular design that adds a contemporary edge. Above the sinks, ornate mirrors with arched tops provide an element of elegance, while crystal chandelier-like wall sconces offer sophisticated lighting.
– **Comfort and Luxury**:
– A plush bench with dark upholstery provides seating, adding a touch of comfort to the space. The soft gray rug on the floor contrasts beautifully with the darker elements, adding warmth and coziness.
For more information on IN-REALITY’s services and portfolio, please contact them at **info@in-reality.net** or call **+966553186665**. Let IN-REALITY bring your vision to life with their unparalleled expertise and dedication to excellence.




